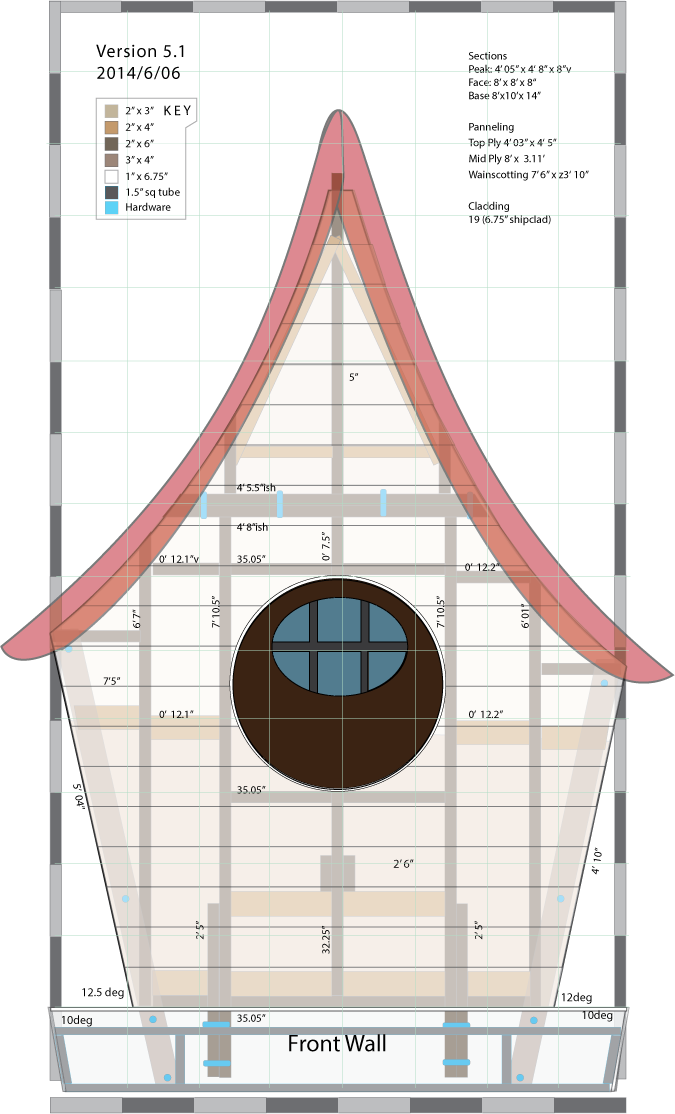Galleries:
Sketches:
Here are some of the initial sketches of the Arthur's birdhosue from the early planning stages in January of 2014.
Plans:
Here is a front elevation of the birdhouse, with exposed framing, notes on materials and dimensions. This is taken from the construction plans we worked from.
You can click here to see the whole set as a PDF

Photographs:
Here's a gallery of recent Birdhosue pictures from Arthur's Instagram